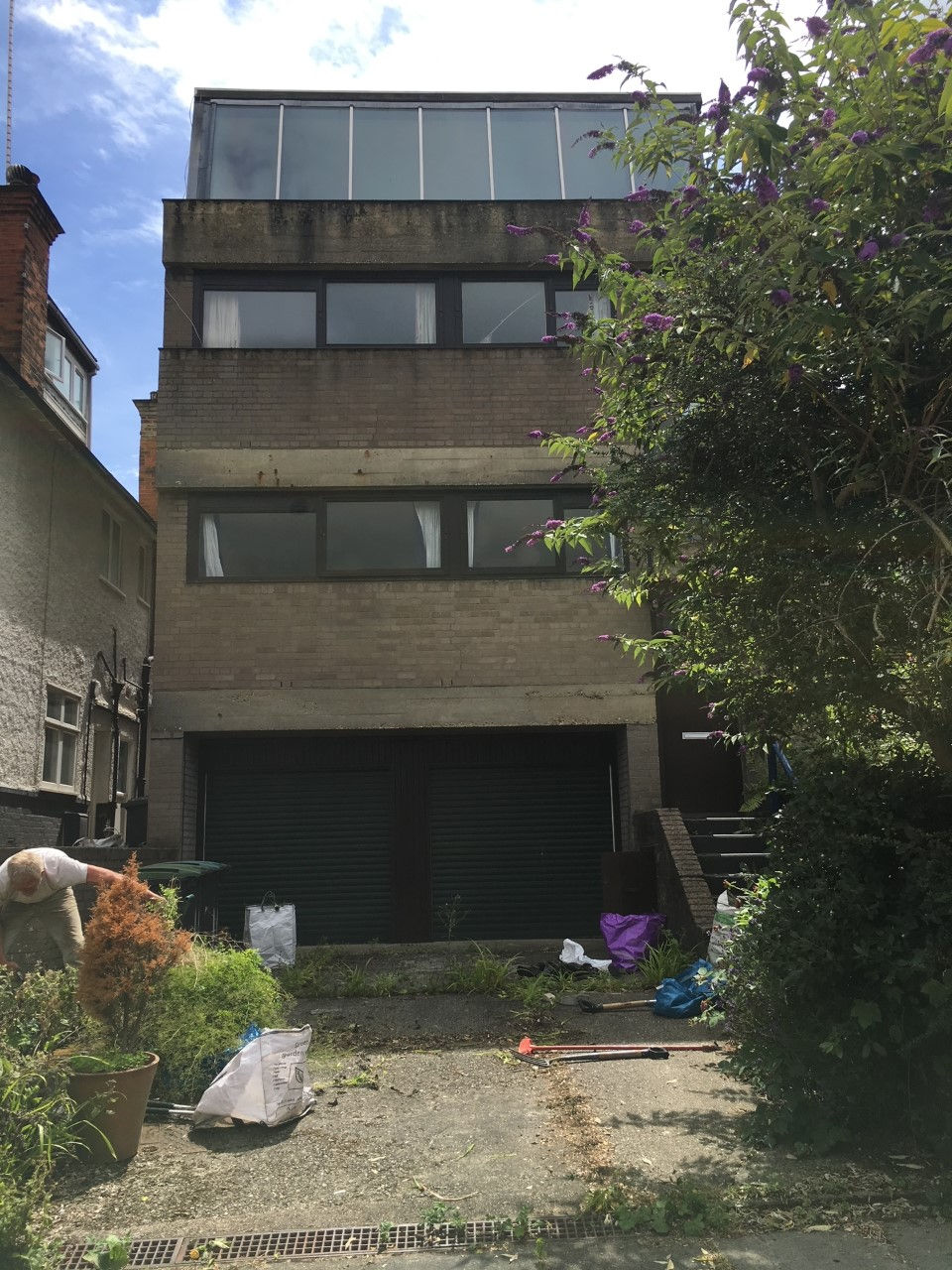Highgate Urban Modernism
- Steven Morris
.JPG/v1/fill/w_320,h_320/file.jpg)
- May 1, 2025
- 1 min read
Updated: May 13, 2025






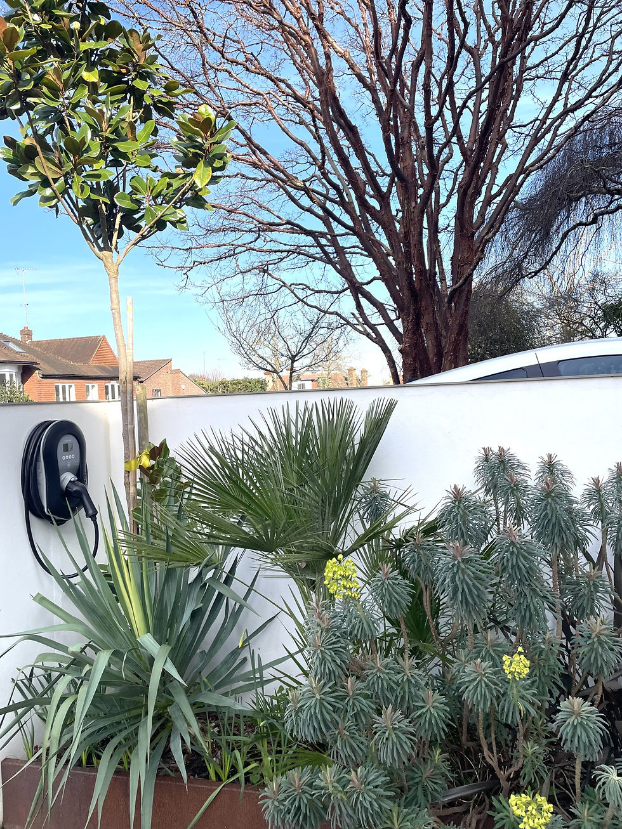

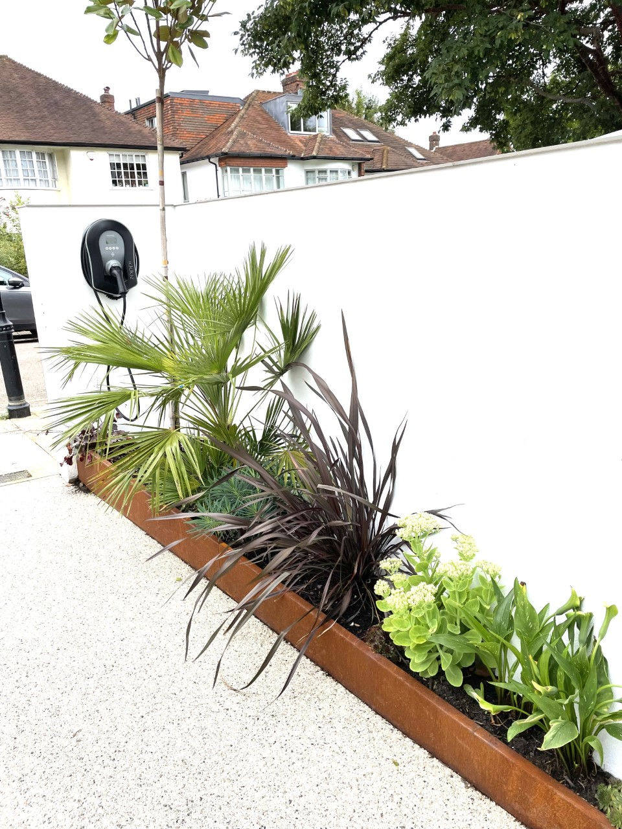
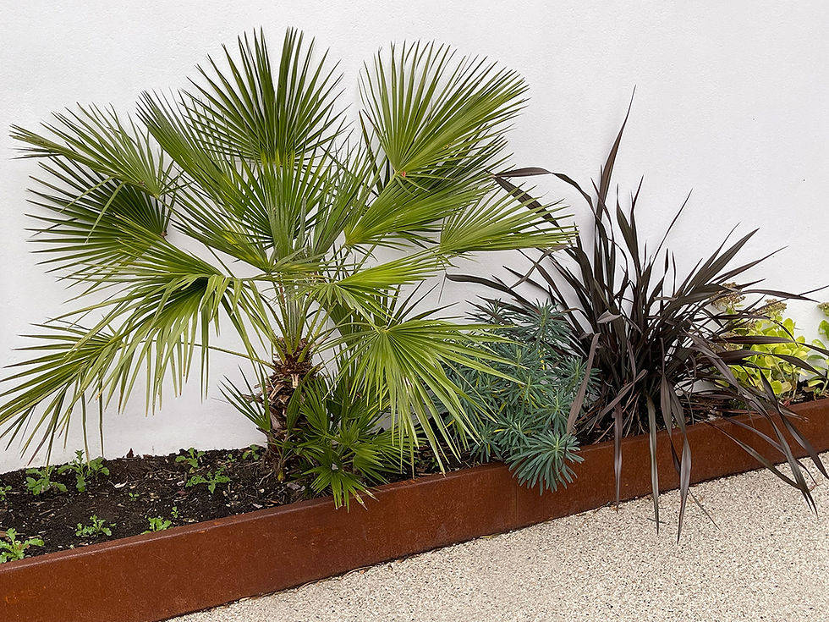
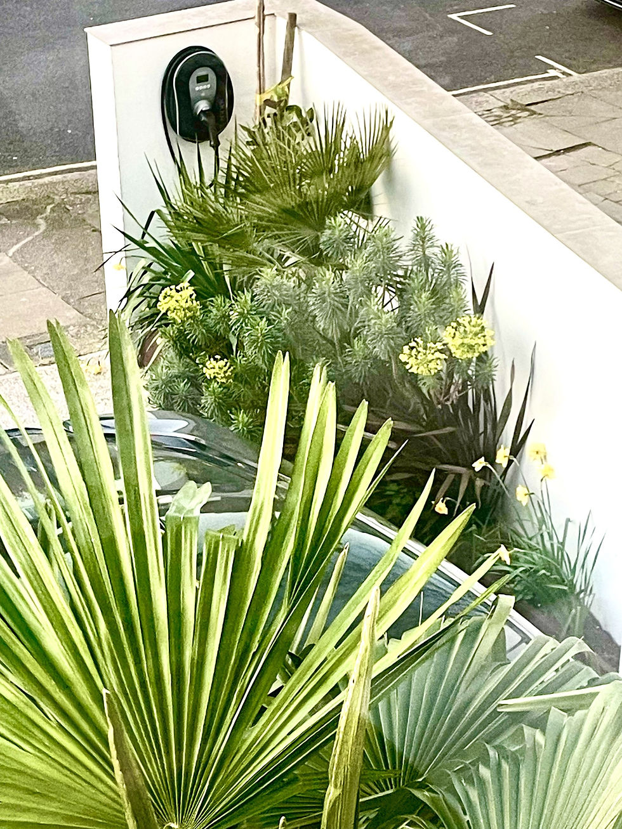
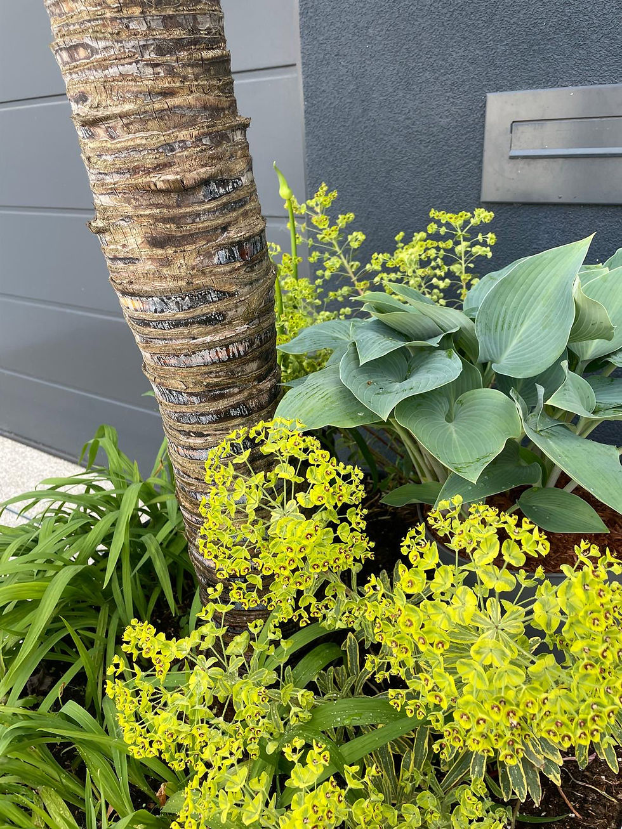
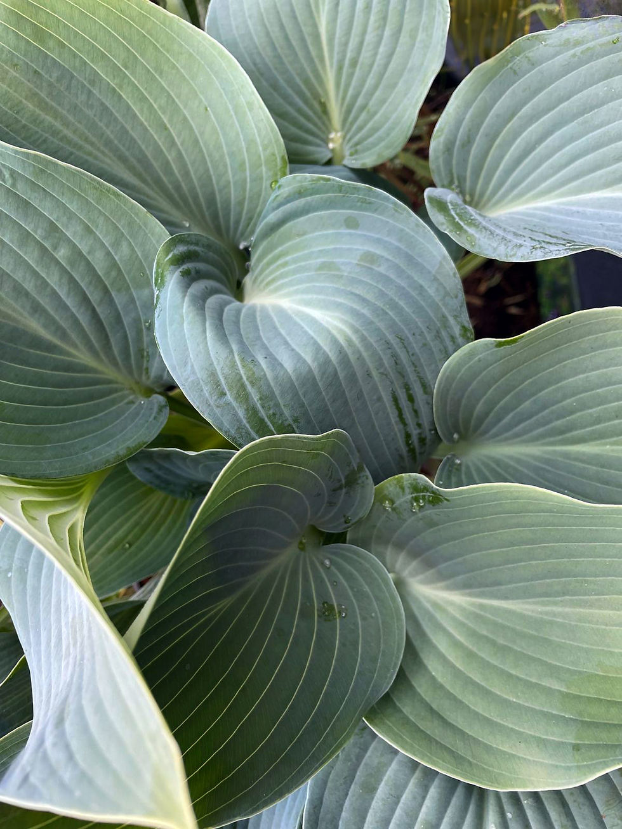

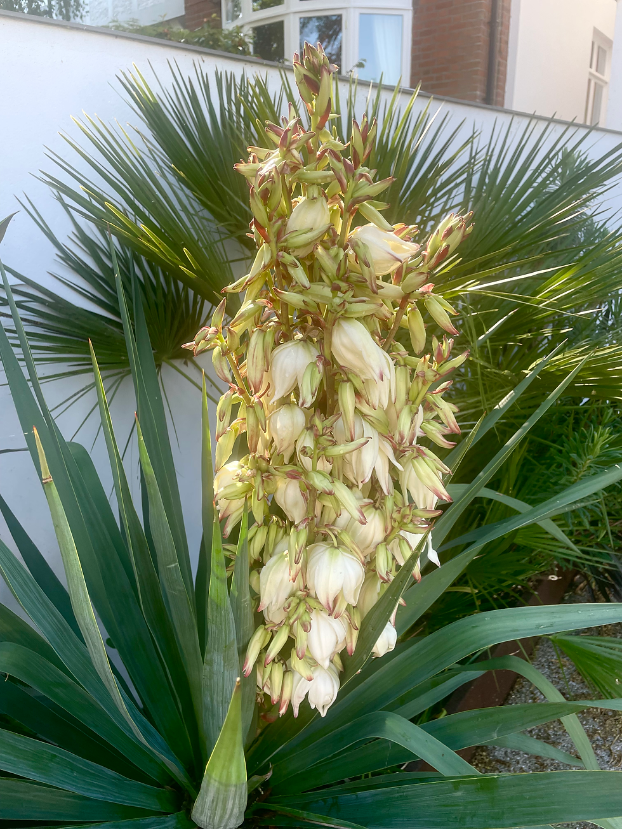
This 1960s building was given a complete transformation by the owners. They wanted a front garden with parking for two electric cars and bike and bin storage to match.
The original front staircase that went into the now right hand window was removed and the main entrance was placed at street level, replacing one of the original garage doors the removal of the staircase allowed room for a large bike storage area with cedar wood panel doors and a bin storage area for numerous bins. As these were quite high, it allowed room for a shallow planter on the roof at just above eyelevel. This was planted with shallow rooted plants such as peonies, Iris, grasses, agave and euphorbias.
The opposite side wall was raised as the ground level was well below the neighbouring house and allowed the electric car charger to be located out of sight to passers by.
As a ground was very compacted and contained lots of clay we raised the planting areas with Corten steel edging allowing for a greater depth of fertile soil . Modern planting was added to the side border which got the sun in the afternoon. This included a tall evergreen magnolia grandiflora to give instant height impact a palm, yucca, euphorbia wulfenii and contrasting black phormium. To replace the original concrete drive we used resinbound both on the drive and to give continuity - into the garage. This allowed water to penetrate and to be SUDS compliant rather than to sit on the surface and add to any extra rainwater drainage issues.
