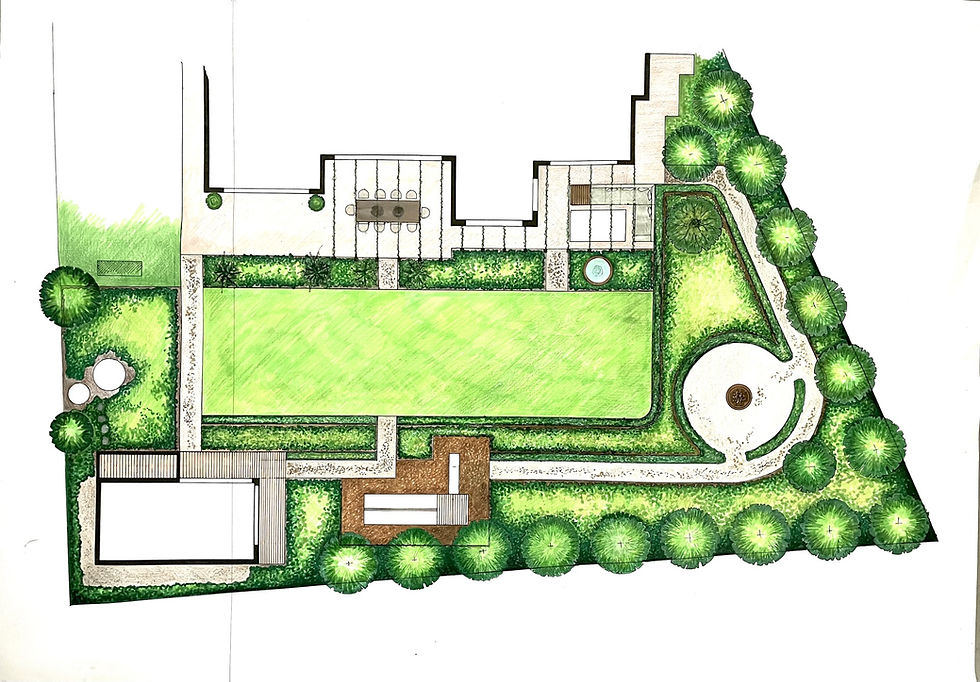Norfolk Idyll
- Steven Morris
.JPG/v1/fill/w_320,h_320/file.jpg)
- Jan 28, 2000
- 1 min read
Updated: May 7, 2025






The client presents a spacious, south-facing, flat garden that currently offers a blank canvas with no existing mature planting. The space benefits from natural screening and character provided by neighbouring evergreen and deciduous trees. The house is a newly built, classic detached property, and the garden design is intended to complement its Mediterranean style. This includes white rendered raised beds and the use of patterned tiles to add vibrancy and charm.
The garden is intended to be an extension of the home—an outdoor room with strong visual and functional continuity from indoors to outdoors. It will be primarily used during evenings, weekends, and school holidays, and should cater to both adults and children. The design must incorporate a play area for kids, space for a pool, paddling pool or jacuzzi, and an outdoor dining and cooking area suitable for at least six people. Privacy from neighbouring properties is important and screening will be required.
The client prefers a low-maintenance scheme due to full-time work commitments, though regular garden care and irrigation systems can be arranged. The garden should ideally be at its most vibrant for birthday celebrations, and completion is preferred within 12 months, with flexibility to phase the project depending on budget and planning.